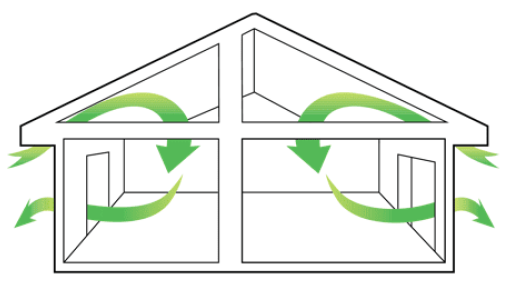Design and Calculations
Our AC services offer a tailored approach to meet the cooling needs of diverse environments such as villas, warehouses, mosques, buildings, etc. Our expertise lies in providing efficient and reliable cooling solutions through meticulous design and accurate calculations. Our design and calculations are executed by understanding the needs of each space resulting in optimal cooling condition. All our Heat load calculations are carried out following the Dubai Green Building Regulation and ASHRAE Standards.
- AC Unit Selections are done after detailed study on the project and understanding the requirements for the cooling space. Each space are calculated separately and corresponding AC unit selections are made
- We are specialised in split, ducted, decorative, cassette, Package, VRF/VRV type units. Each type carrying their own advantages and requirements that are studies and carefully applied in the project. Always before final selection, our design conditions are explained to our client and integrated it with the interior design ensuring system efficiency to attain utmost fulfilmen
- We deal with various AC bands such as Carrier, Daikin, Trane, OGeneral, Rheem. JST authorised dealer for Carrier
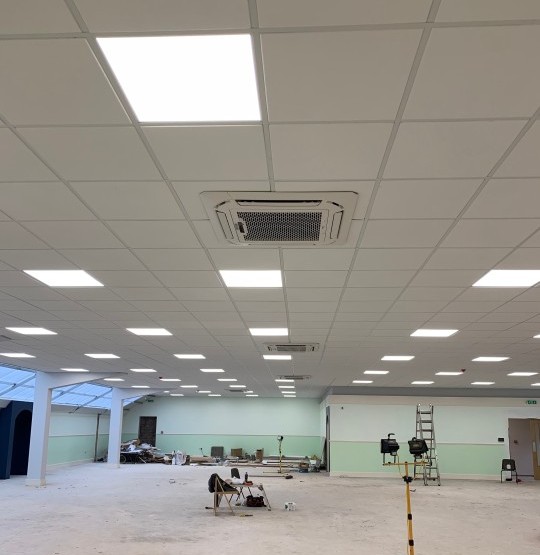
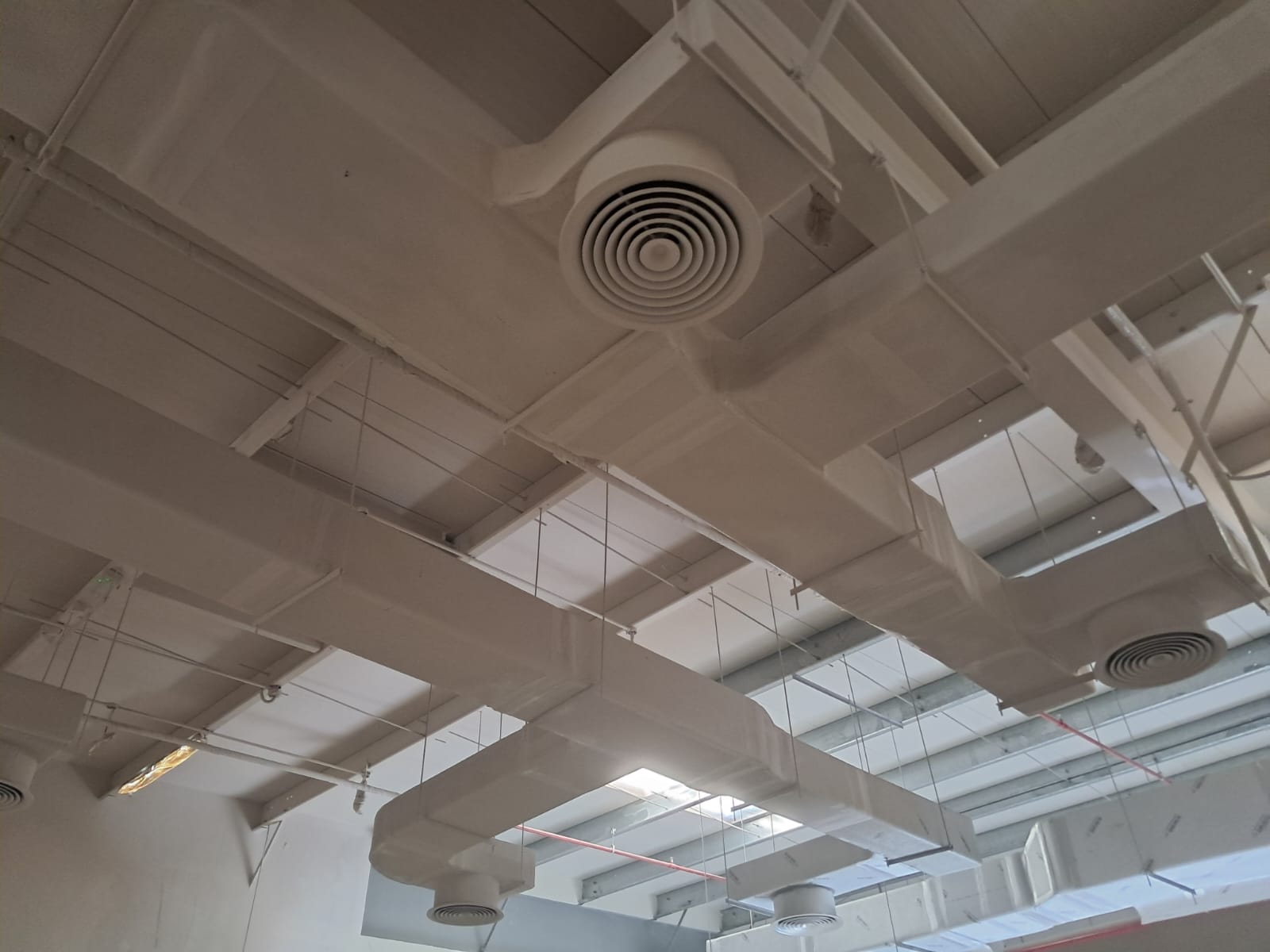
- Duct Design are carried out to obtain optimum air distribution from AC system.
- Duct Fabrication are done by our own fabrication team resulting in complete control over duct design.
- Different Duct materials are used such as GI Duct and Pre-Insulated Duct according to the requirements and cost efficiency.
- Duct calculations are performed to acquire efficient dimensions which could handle required air flow for maximum effect on the cooling space
- Grill Design are performed to obtain efficient dispersion of air within the space.
- Overall design and calculations are done to make sure that it integrates with the interior design of the space.
- Air flow and noise within the grill are entirely controlled to reach high level of satisfaction.
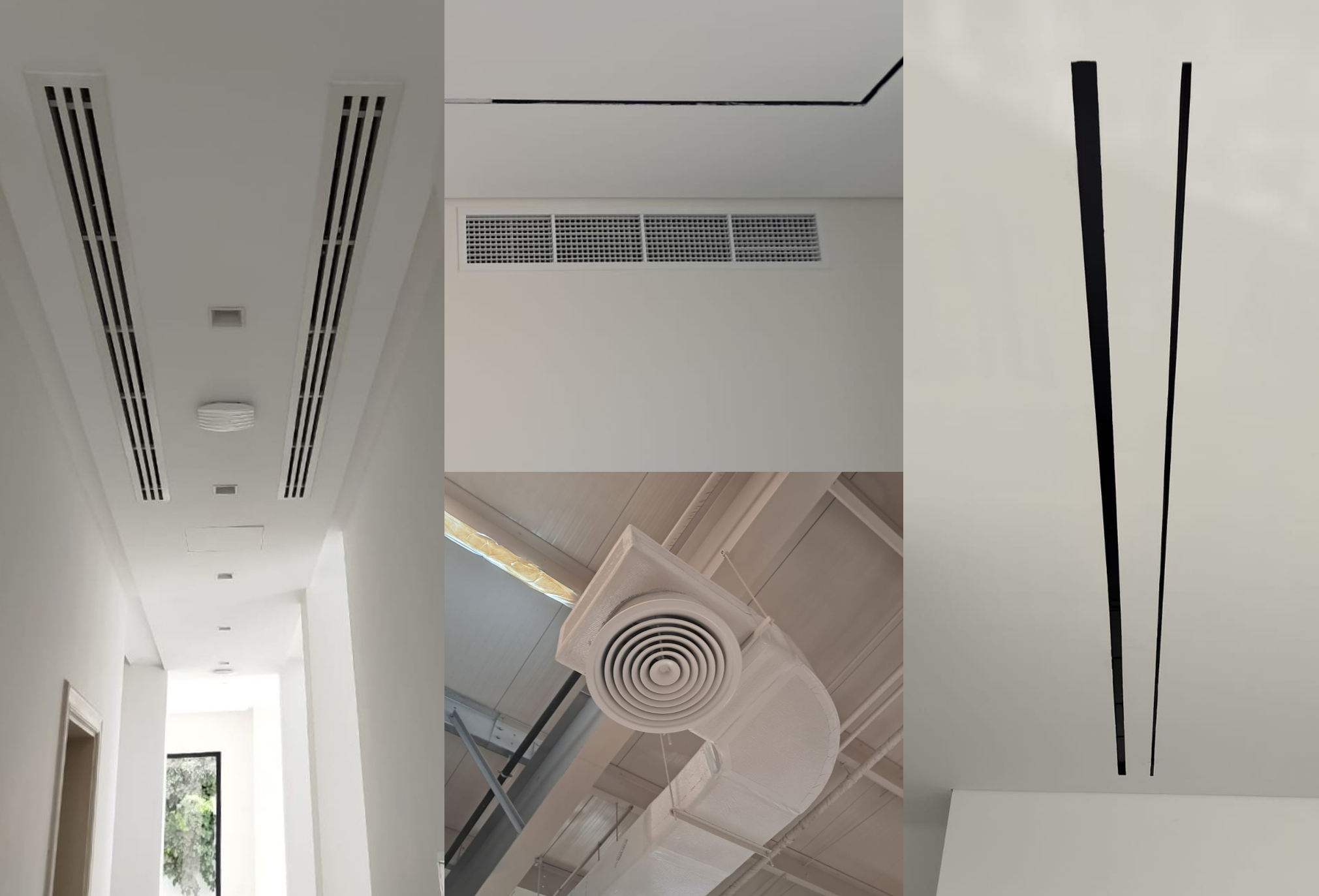
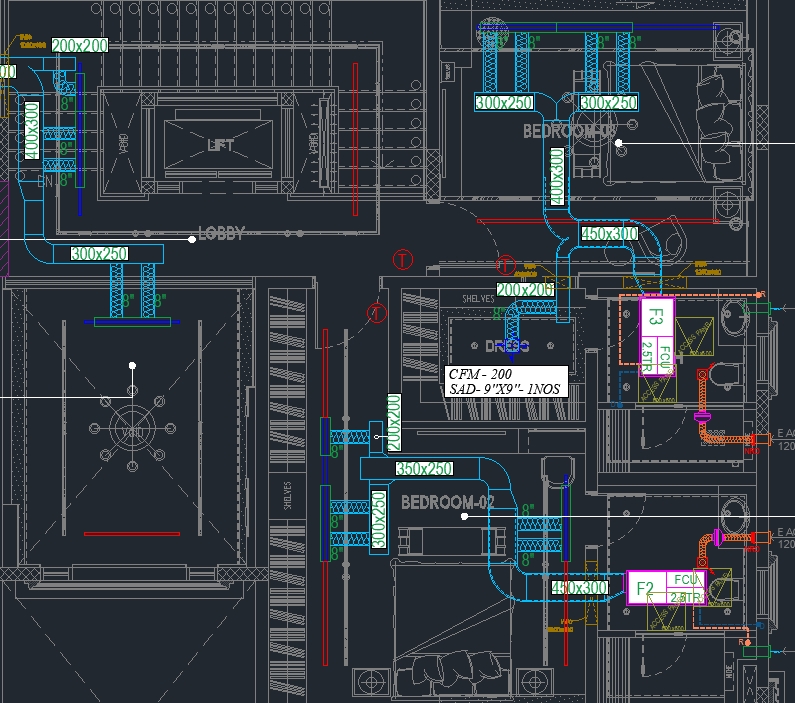
- Detailed AC Layout Drawing / Shop drawing are made with all the required details for AC works and a proper layout for easy understanding.
- Drawing is carried out by studying each area and understanding its requirements.
- According to the site conditions and on-site design changes, AC Shop Drawings are updated regularly to meet the requirements without delay.
- Mechanical Ventilation is designed and calculated according to the requirements of the individual spaces for effective air circulation and wellbeing.
- Fresh air and Exhaust air flow are calculated to make sure that unhealthy and uncomfortable conditions are nullified within the spaces.
